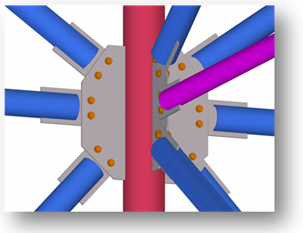Cachet deliver steel shop drawings to meet clients’ customized requirements. We work on real-scale 3D models to generate the following drawings and reports:
• Advance Bill of Material
• Detailed Erection Plans
• Fabrication Drawings
• Single Part Drawings
• 3D IFC Models / CAD Drawings
• Isometric details of complex connections
• NC/DXF files
• KSS/EJE files
• Shipping lists/Bolt Lists
We undertake all types of steel structures and are willing to accept projects of all sizes, ranging from a few tons to thousands of tons.
Cachet’s detailing teams have extensive experience in steel fabrication, material finish, transportation and erection that has been gained through years of close working relationship with steel fabricators and erectors. This valuable experience enables us to identify any potential problems and have them resolved during the detailing stage.
我们的详图工作全部以建筑信息模型(BIM)为基础,这使得我们能灵活的处理图纸及其它项目文件,为客户提供定制化的服务以满足不同的项目需求。提交的项目文件一般包括:
• 前期材料表
• 安装图
• 加工图
• 零件图
• 3D IFC模型、CAD图
• 复杂节点的3D视图
• NC、DXF文件
• KSS、EJE等生产管理文件
• 发货清单、螺栓表
为了应对不同类型的项目,我们采取非常灵活的工作模式,能承接从几吨到几千吨的项目。
|
